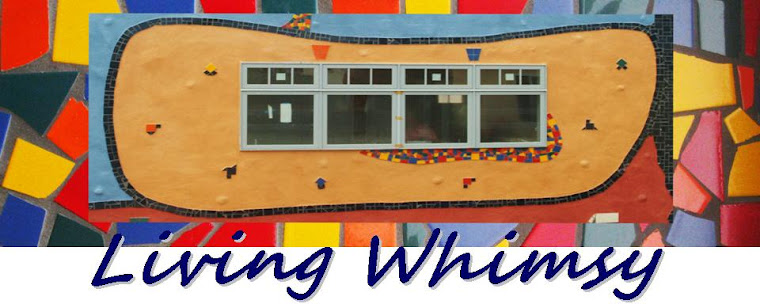The house of cards begins on the first floor.
I will try to take the photos from the same place every time so that you can see the progress. This is taken from the roof deck garden of my studio, which is above the garage. We rebuilt the garage-studio-rumpus room several years ago thinking we could live in it when we rebuilt the actual house. Well, two kids later that CLEARLY ISN'T GONNA HAPPEN. It's so weird to look down from this angle because the whole thing just looks 'detached'. Well, it IS detached, but I mean it in the way that one's whole life is scrambled and pulled apart and all the things you knew no longer appear to be what they were. And I try to constantly visualize the end result. Looking at the bones of a house in ex-ray is really pretty interesting. Here it looks like those card houses you make with deck cards when you're waiting for your food in a restaurant when you're little. What? You mean your Mom didn't have cards in her purse?
This is the first floor. Wow, that's a freakin whopper of a steal beam! We did a reverse floor plan because I wanted to save our yard. We're one of the few homes in our neighborhood to actually have 5 blades of grass and unless it's hailing, we eat outside. But all the neighbors around us (we gracefully opted to let them go first in the renovation process) went up, thus sucking our sun with them. The German and I fought to the blood about a staircase versus a yard, and our brilliant architect came back with our plan. We put the bedrooms on the ground floor where light isn't an issue, and the living area is a second floor loft style open floor plan. The ground level connects the old and new building; upstairs we have a courtyard in between.




 We still can't figure out how all the rooms and parts of them are fitting into these outlines. For example, we know that our master bedroom is now where the yard used to be. But it's SO SMALL. Where is the bathroom or closet? Oh-my-gawd they forgot to put in the closet! I know-I worry alot about the closet. It's an obsession. The only thing I really ever wanted was a closet. It's not as weird as The German's obsession with the bathroom though. I guess that's because he was just lucky to even have one when he grew up in East Germany!
We still can't figure out how all the rooms and parts of them are fitting into these outlines. For example, we know that our master bedroom is now where the yard used to be. But it's SO SMALL. Where is the bathroom or closet? Oh-my-gawd they forgot to put in the closet! I know-I worry alot about the closet. It's an obsession. The only thing I really ever wanted was a closet. It's not as weird as The German's obsession with the bathroom though. I guess that's because he was just lucky to even have one when he grew up in East Germany!





